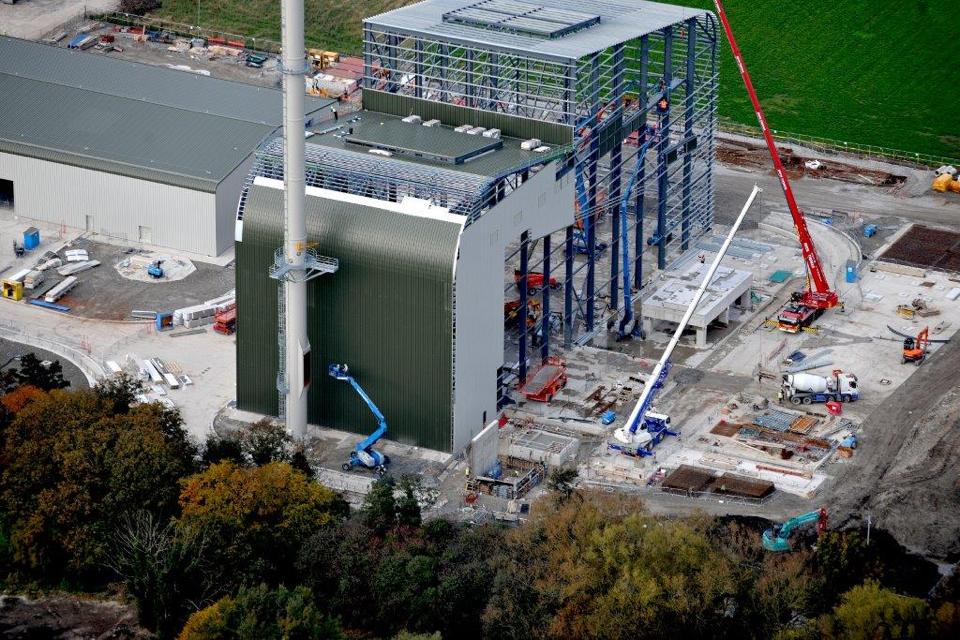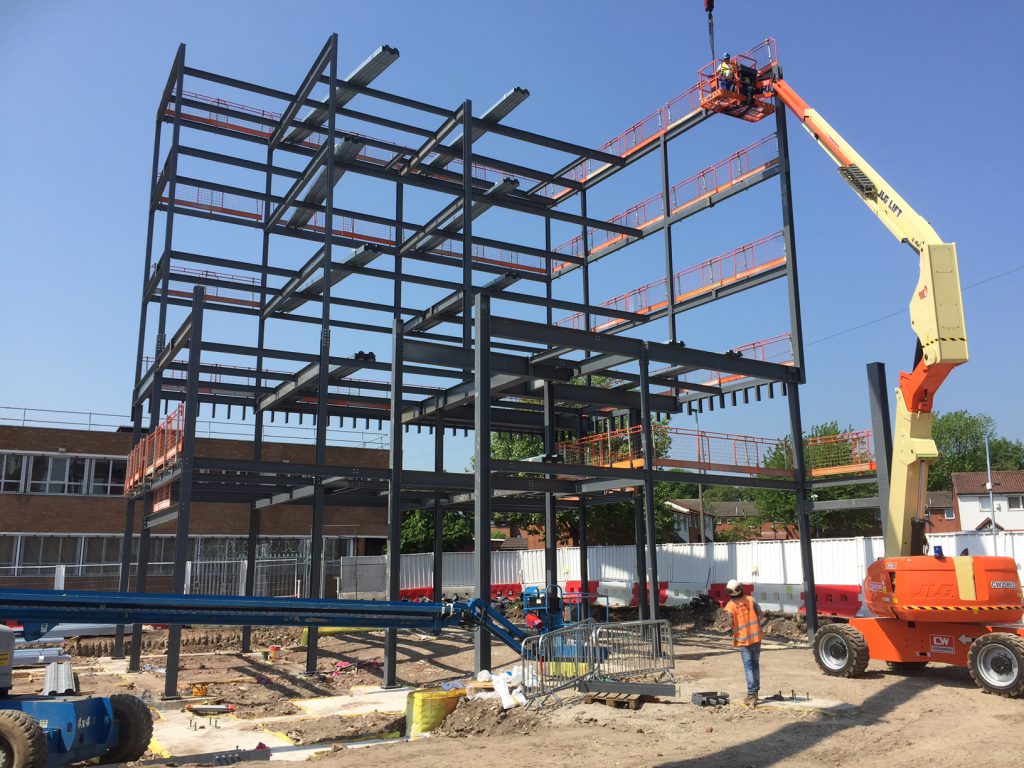Using this state of the art software, our clients benefit from direct CNC output, detailed and customised material lists, bolt and paint summaries, automated clash checking and much more.
Apart from the development of the primary frame, we have equal experience of the many different elements of cladding packages, such as secondary steel and cladding support systems.
Having over 30 years experience in the Steelwork Industry, we take pride in offering our clients with a comprehensive range of expertise and capabilities in delivering all aspects of structural steelwork with a proactive hands on approach.

We understand the importance of the ever changing and increasing demands of the construction industry. Therefore we consider all aspects of the construction process and aim to provide a practical, fast and efficient service to meet our clients requirements from the design stage through to installation / erection.
