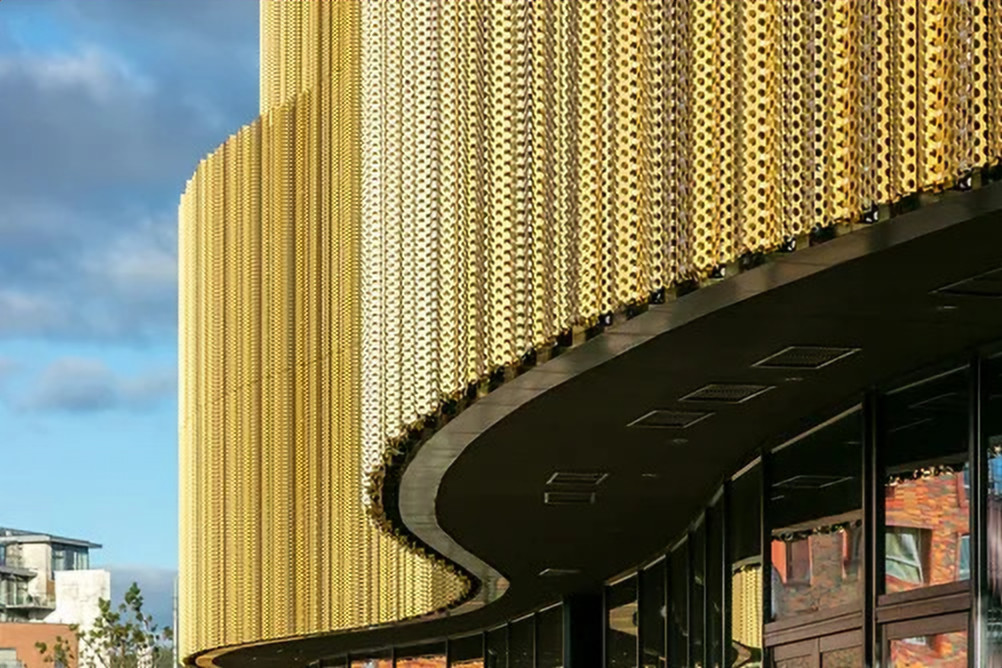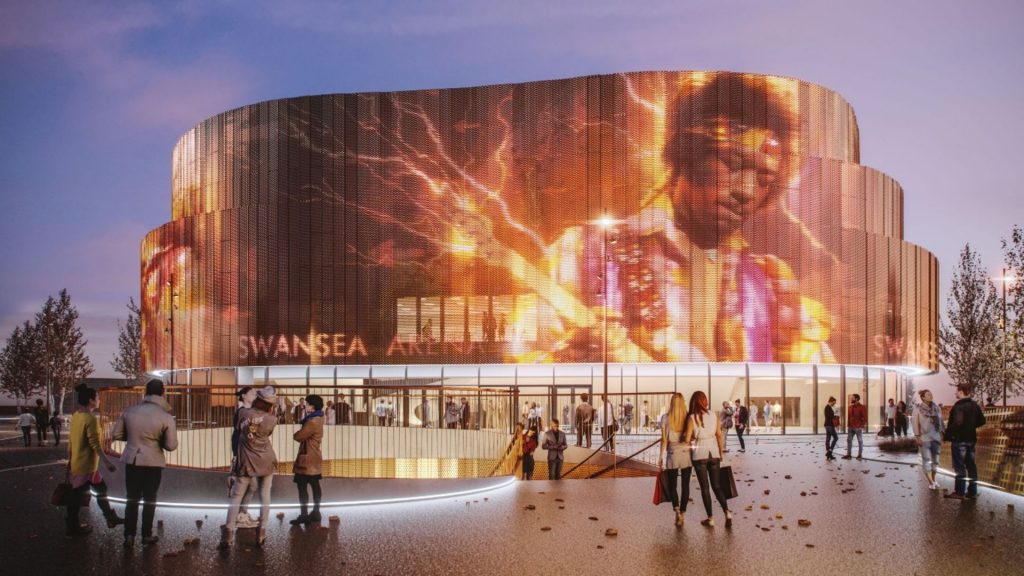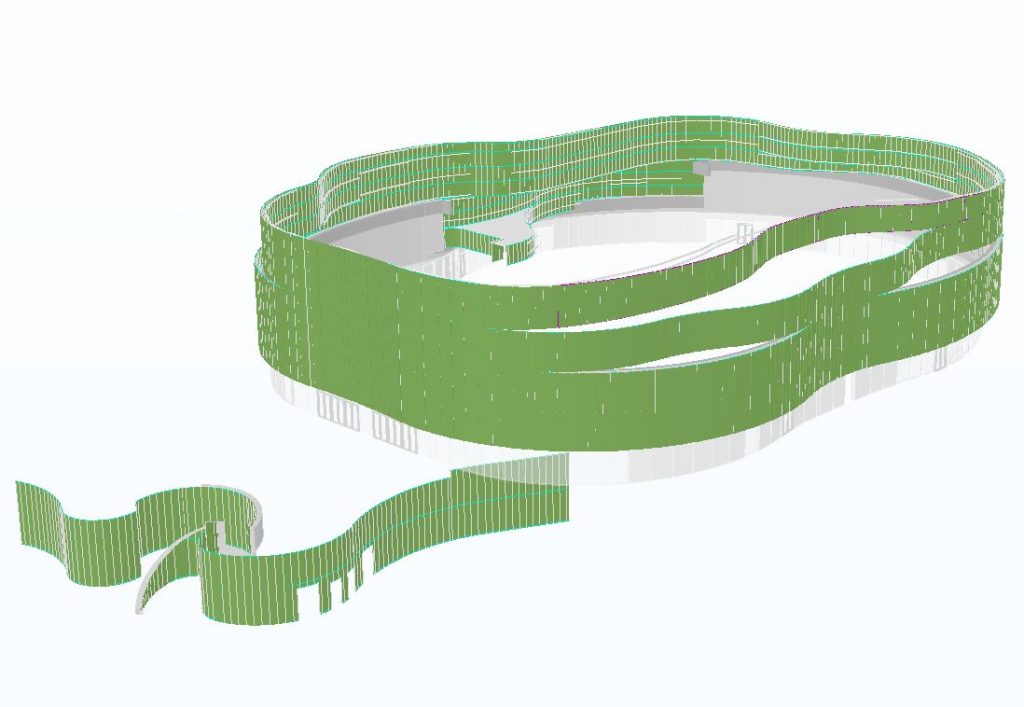
Credit - MCS Website (mcs-ltd.org)
Designed to accommodate a crowd of 3,500, the venue is versatile, suitable for seated and standing performances, concerts, conferences, and exhibitions. The exterior is adorned with a gently pleated curtain made from corrugated aluminium panels in a striking molten copper colour. As dawn breaks, the façade comes to life, boasting 100,000 individually programmable LEDs that collectively form the largest digital façade in the UK. This colossal digital screen communicates the music and performances within, presenting a visual spectacle visible from a distance. Completed in 2022, it stands as the UK’s first major venue to open post-pandemic.

Credit - TheGrandHotelSwansea.co.uk
Blueprint contributed significantly to the building’s design, producing over 900 drawings as part of the drafting process. In collaboration with MCS and APL, we also provided desktop engineering support to create a customized cladding system. This system not only minimized the necessary space required but also enhanced overall efficiencies on the construction site.

A screenshot of our Revit model that was used to help create our drawings and help with engineering calculations.
The arena is anticipated to generate around 467 full-time direct and indirect jobs in Swansea, contributing significantly to the local economy. Hosting up to 200 live performances annually, the gold-clad stadium is poised to attract millions of visitors to the city over the next decade.